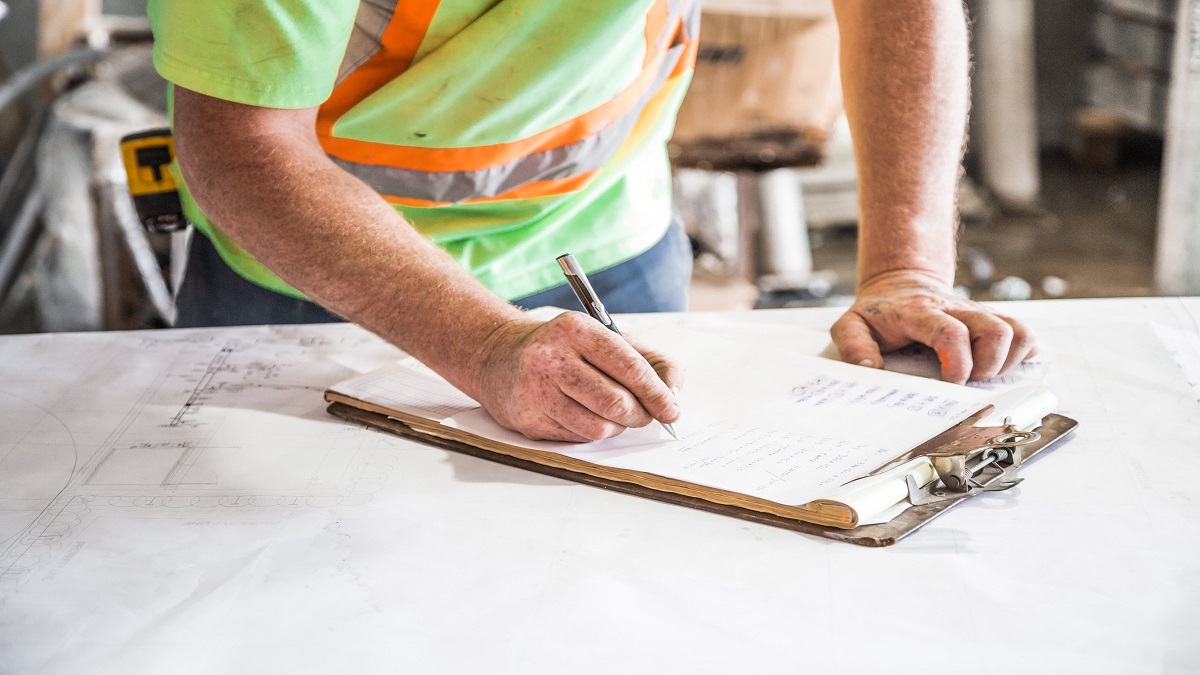All the general details about civil engineering sector are given in the civil engineering category. Basic elements in civil engineering- Foundation is the lowermost part of the building. The building activity starts with digging the ground for foundation and then building it. The plinth is the portion of the wall between the ground level and the ground floor level. The function of walls and columns is to transfer the load of the structure vertically downwards to transfer it to foundation. A window frame should not be directly placed over masonry. It is placed over 50 mm to 75 mm thick plain concrete course provided over the masonry. This course is called as sill. Lintels are the R.C.C. or stone beams provided over the door and window openings to transfer the load transversely so as to see that door or window frame is not stressed unduly. Chejja is the projection given outside the wall to protect doors and windows from the rain.The function of a door is to give access to different rooms in the building and to deny the access whenever necessary. Windows are provided to get light and ventilation in the building.Water supply, sanitation and drainage works, electric supply work, and construction of cupboards and showcases constitute major building services. Stone is available in the form of rocks, which is cut to the required size and shape and used as a building block. It has been used to construct small residential buildings to large palaces and temples all over the world. Brick is obtained by moulding good clay into a block, which is dried and then burnt. This is the oldest building block to replace stone. Manufacture of brick started with hand moulding, sun drying and burning in clamps.

Structural steel fabrication is a process that involves bending, cutting, shaping and assembling structural steel components to create complicated and accurate industrial and residential structures. Structural steel fabrication has a very high strength-to-weight ratio. Because of this versatility and flexibility, engineers use structural steel fabrication extensively in various industrial, residential and commercial projects.
Read more

Flyovers and bridges are essential transportation structures that enable the seamless movement of vehicles and pedestrians. While both serve similar purposes, flyovers navigate intersections efficiently as elevated roads, while bridges connect points over bodies of water or valleys. Their distinct features make them vital components of modern infrastructure. This article is about the features and advantages of Flyovers and bridges and the difference between flyovers and bridges.
Read more

Reinforced Cement Concrete or RCC is a versatile and widely used construction material. RCC combines concrete’s compressive strength with steel reinforcement’s tensile strength. It forms by mixing cement, aggregates, water, and steel reinforcement bars to create a composite material. RCC is known for its excellent structural performance, durability, fire resistance, and other environmental factors.
Read more

Tensile structures or Tension in structures refers to the internal force created within a structure due to an applied load that tends to pull or stretch the structural members apart. When a force is applied in tension to a structure, the structural elements experience a stretching effect, which creates tensile stress within the material. This stress can cause the material to deform, and if the tension becomes too great, it can cause the material to fail or break.
Read more

Types of beams popularly used In construction and engineering are classified based on their shape, the way they are supported, their structural behaviour etc. The beam is a horizontal or sloping structural member that supports a load and resists bending. Beams are typically made from materials such as wood, steel, or concrete, and are used to support floors, roofs, and walls, as well as to bridge gaps between supports.
Read more

Development length is an essential concept in civil engineering that refers to the length of reinforcement required to transfer the force from the steel reinforcement to the surrounding concrete. It is crucial in ensuring that the reinforcement is effectively bonded to the concrete to resist the applied forces. “The development length depends on several factors, including the diameter of the bar and the strength of the concrete. “Another factor that affects the development length is the bond strength between the steel reinforcement and the surrounding concrete.”
Read more

Formwork in construction refers to a mould used to shape concrete into structural shapes (beams, columns, slabs, shells) for buildings and other structures. Concrete is one of the most popular building materials due to its exceptional properties and advantages. However, in order to create construction components, concrete must be poured into a specific mould.
Read more

What is principle of surveying?
1. Working from whole to part- First principle of surveying. 2. Taking extra care in fixing new control points- Second principle of surveying
Read more








