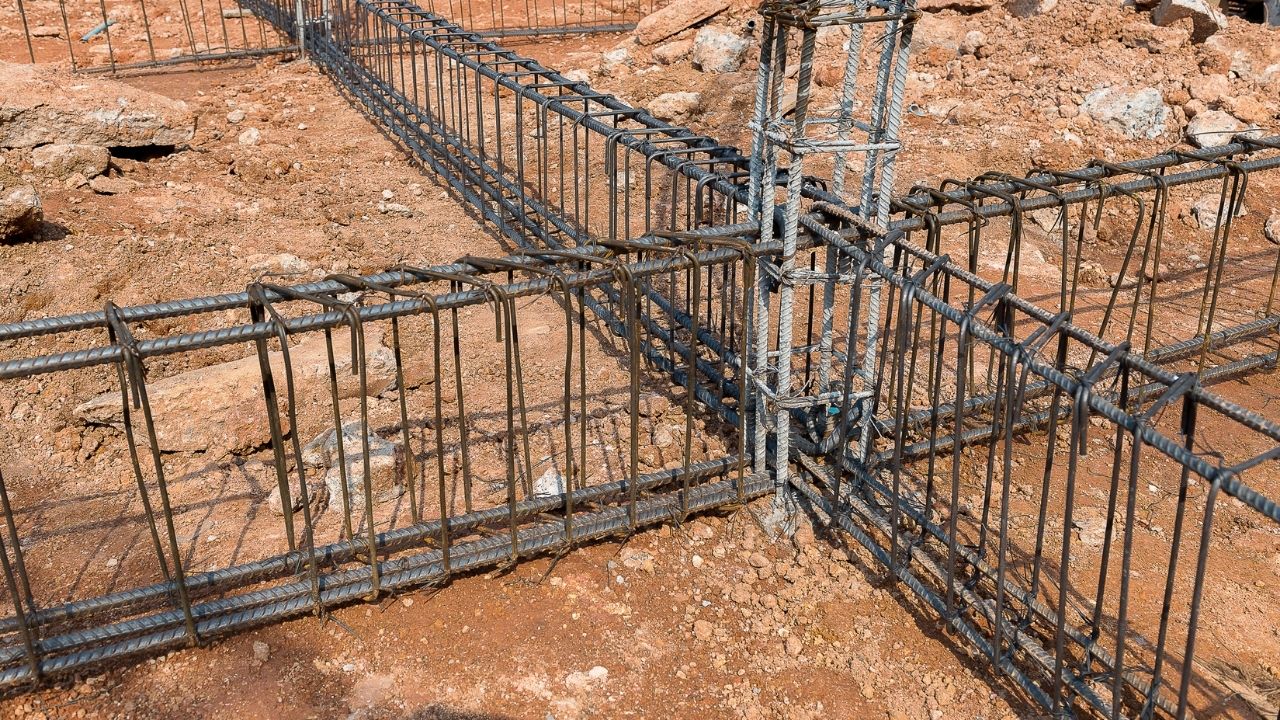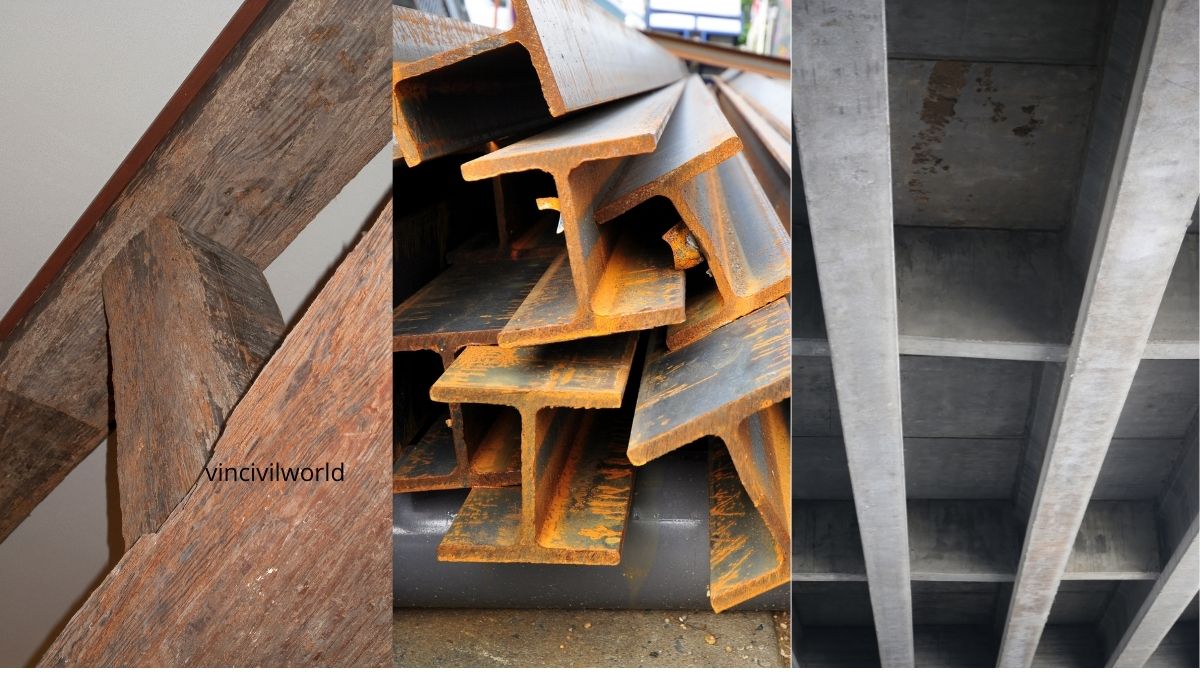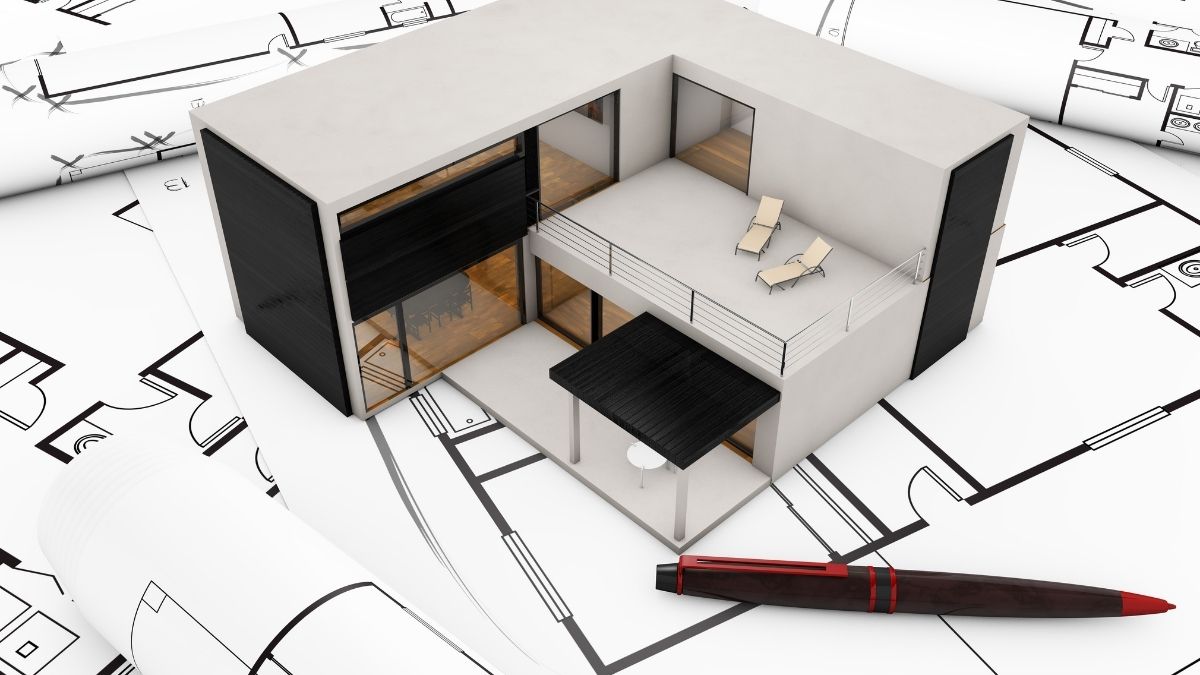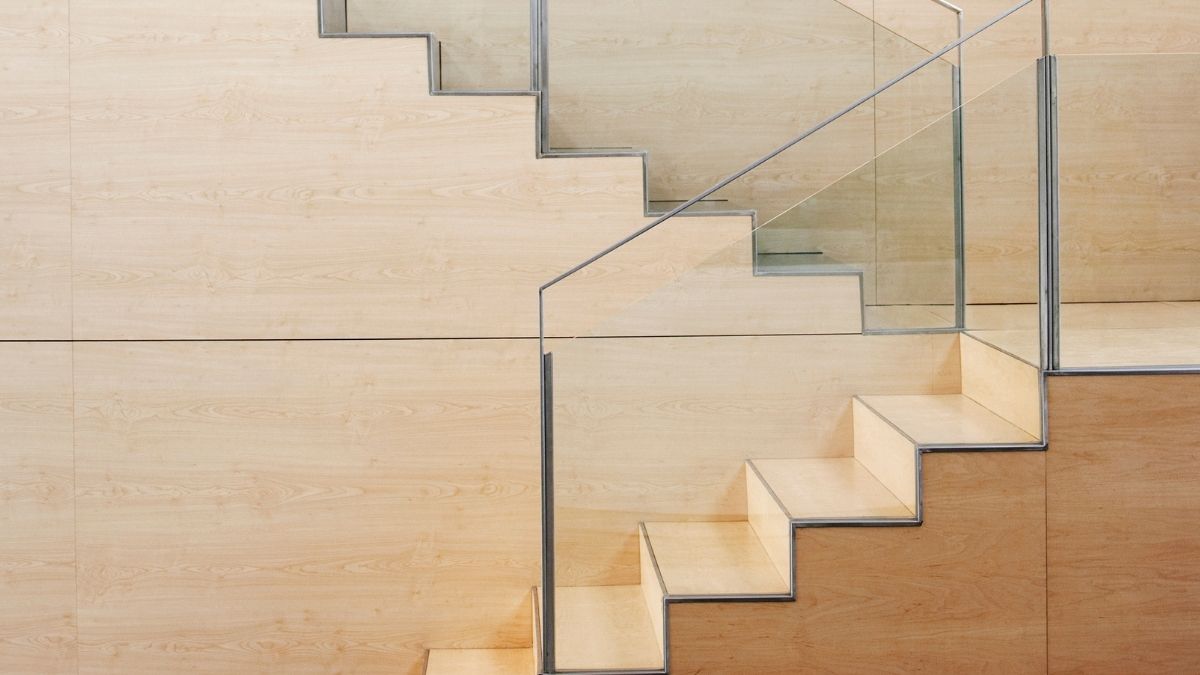Building construction is a field that deals with all the engineering aspects of putting up buildings. The building should be capable of transferring the expected loads in its life period safely to the ground. Design of various structural components like slabs, beams, walls, columns and footing should ensure safety. None of the structural components should buckle, overturn and collapse. All structural components should be so designed that deflections do not exceed the permissible values specified in the codes. Great care should be taken in planning and in the construction of the building to avoid dampness since it affects the lifespan of the building. Buildings should be planned against outdoor and indoor noises. Buildings should be protected from termites. Each and every component of the building should be durable. This is the basic need the owner of the building expects. For healthy and happy living natural light and ventilation are required. Diffused light and good cross ventilation should be available inside the building. Various units in the building should be properly grouped and integrated keeping in mind the comfort and convenience of the user. Economy without sacrificing comfort, convenience and durability is another basic requirement of the building. Orientation means setting out the plan of the building with respect to north-south and east-west directions to provide an opportunity to user to enjoy sun-shine and breeze when required. And to avoid the same whenever not required.

Constructing a building involves several stages, including preconstruction and post-construction phases. The preconstruction stage encompasses project initiation, design and planning, obtaining permits and approvals, and procurement and contracting. It sets the foundation for successful construction by defining objectives, creating designs, securing necessary permissions, and selecting contractors.
Read more

Cement is an integral part of all types of construction ranging from huge skyscrapers, bridges, tunnels, etc to small residential buildings. It is one of the oldest and most used binding materials and an integral ingredient used in the construction sector. There are different types of cement available in the market. Each type of cement has its application depending on its properties.
Read more

The components of the staircase must fulfil specific functional requirements. The main components of the staircase include Stringers, Treads, Risers, flights, Winders, Landing, Handrails Balusters etc. A staircase is one of the most important structural elements of a building.
Read more

Prefabricated and modular houses, as found in New City Paradise, are like putting together a puzzle. But best of all is that from one or more pieces, it is you who decides the final image. The future of housing design will probably be increasingly closer to the modality of prefabricated and modular houses.
Read more

The plinth beam is a horizontal structural element constructed at the plinth level. Substructure and superstructure are the most important component in a building. The substructure is the part of the building below the ground level where the superstructure is the part of the building above the ground level. The plinth level is a level in between the substructure and superstructure. It comes after the construction of the foundation.
Read more

The beam is a horizontal structural member in a building. The main function beam is to withstand the lateral loads on the axis of the beam. They can also withstand shear forces and bending moments. Also, it helps in transferring loads to the column. The mode of deflection in a beam is through bending. In this article, we will discuss the various types of the beam in a building.
Read more

Reading the floor plan is an important skill that a civil engineer should possess. There are different types of areas in the floor plan of a building. In this article, we will see about the different types of areas.
Read more

A dog-legged staircase is the simplest, common, space-saving, and economical staircase type used in commercial, industrial and residential buildings. A dog-legged staircase consists of two flights running in opposite directions and parallel to each other. They are separated categorically by a landing when the flights change direction.
Read more








