Prefabricated and modular houses, as found in New City Paradise, are like putting together a puzzle. But best of all is that from one or more pieces, it is you who decides the final image. The future of housing design will probably be increasingly closer to the modality of prefabricated and modular houses.
And the reasons are simple and appeal to our old friend: common sense.
Significance of Prefabricated and Modular Houses
There are many advantages to this constructive modality:
- Construction times are greatly reduced
- The house (in its entirety or parts) is built in a workshop and not on the land
- Less environmental impact due to: waste of materials, water contamination, less noise, and less energy consumption
- There is greater control of the energy and bioclimatic behaviour of the house
- Construction labour costs are reduced
- The fieldwork is much less compared to the traditional way of building a house
- It is very easy to expand the house since being modules; it is only enough to “add” one or more to the house
- There are fewer construction labour conflicts because the entire construction process is done in the factory, in a scheduled and standardized manner
Disadvantages of Prefabricated and Modular Houses
And like everything in this life, prefabricated and modular houses also have their disadvantages:
- In many cases, you must choose between pre-established designs
- Costs are increased in the quality of the materials used. (Which is also an advantage regarding the quality that the house will have)
- In matters of legislation, it is worth reviewing when you buy models of prefabricated and modular houses outside the country where you live
- Local weather conditions should also guide you when choosing the prefabricated and modular home option. Not all houses will be designed according to the climate of the place where you live
- The costs of moving the house to the land must be considered
In conclusion, and weighing both the advantages and disadvantages of the prefabricated and modular home design modality, it seems to me that there are more advantages than disadvantages.
So it is worth considering this alternative when building your house.
And to give you an idea of the versatility offered by the prefabricated and modular home modality, here is a selection of 10 good designs that I have compiled for you.
I hope you enjoy them and tell me if it is easy for you or not to choose the one you like the most.
10 Very Good Designs of Prefabricated and Modular Houses
#1. CPH Shelter House
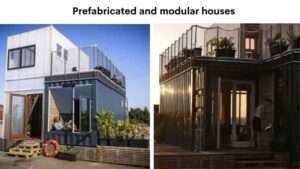
A very good design. A mobile, flexible and sustainable house. Built by the Danish firm CPH Shelter
Building based on containers has many advantages:
- Its construction is fast, flexible and modular
- In most soils, very simple and inexpensive foundations are required
- The assembly of the house on the ground takes very little time
- They are very easy to move from one place to another
Being houses built in a modular way, they can easily be transformed into larger houses and adapted to the needs of each family.
This house is a passive design; that is, it makes the most of the use of clean energy, also taking care of the materials used, coatings and paints.
It has large windows and includes a kitchen, bathroom, living room, and bedroom, plus plenty of storage space.
#two. Modular Ecological Houses
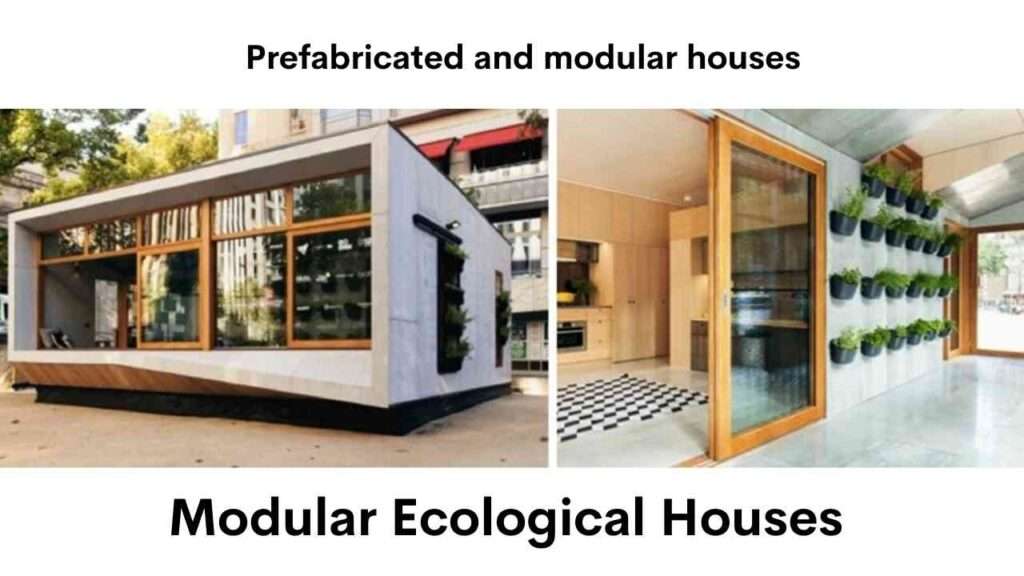
The main idea of this house is to maximize passive design strategies and the creation of spaces that flow through the house.
The walls are mobile so that the spaces grow as needed, making the rooms larger or smaller depending on the activity.
All this facing north and the winter garden, not only a place to air-condition the house but also to grow vegetables, to rest, relax, etc.
This design has been developed by the Australian company ArchiBlox.
#3. The Smart Shelter
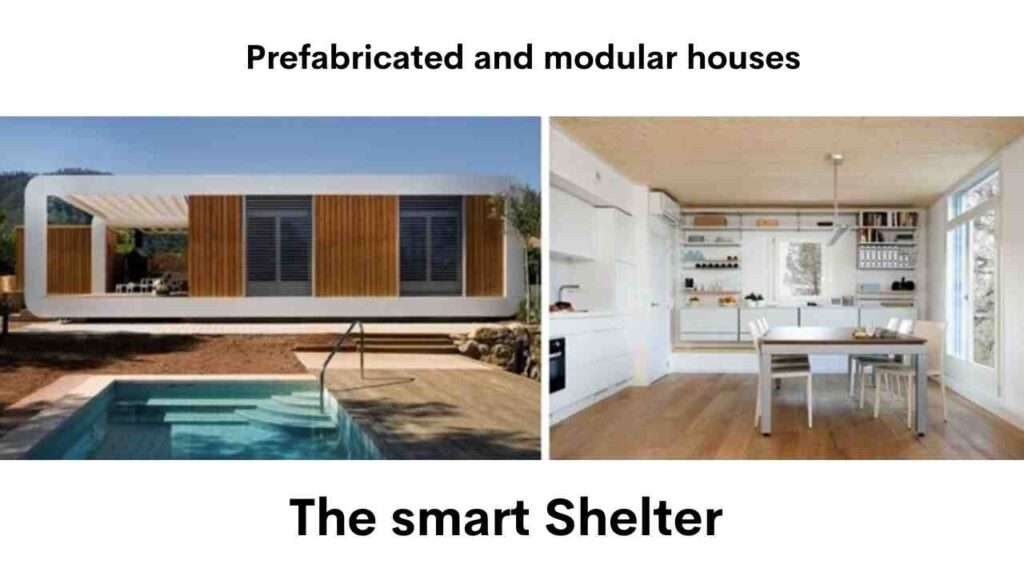
The construction has been defined as a place to share leisure time enjoying the landscape.
The S-SE orientation maximizes thermal comfort in winter, and the sun protection ensures enjoyment in the summer season.
A very good design where simplicity and functionality prevail.
This project was designed and built by the Spanish company NOEM.
NOEM’s motto reads:
«Design, modern, ecological and prefabricated wooden houses. High energy efficiency custom projects equipped with the most advanced eco-technology and designed under passive house standards.”
Your work is worth knowing!
#4. The Unseen House
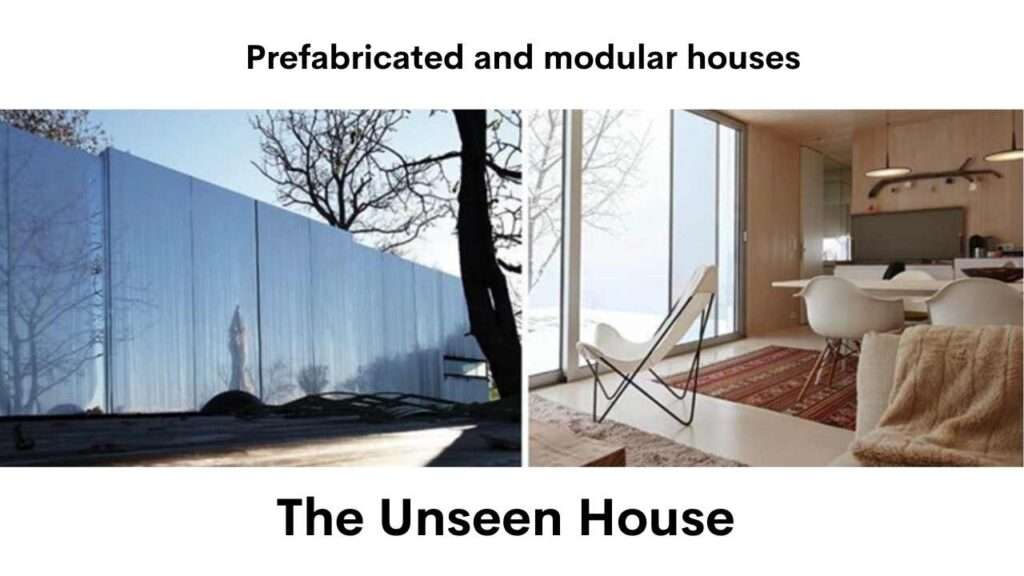
Casa Invisible is a flexible housing unit consisting of a prefabricated wooden structure designed for turnkey execution at any designated site
Maximum flexibility and spatial quality are the critical elements in its development concept.
This provides custom design options for the housing units as well as flexible pricing options.
The total dimensions are 14.50 x 3.50 meters, which facilitates transport by truck.
The key factors in this proposal are its uncomplicated assembly, its attractive price, and the free choice of location.
This design was developed by the Austrian firm DMAA.
#5. House M2
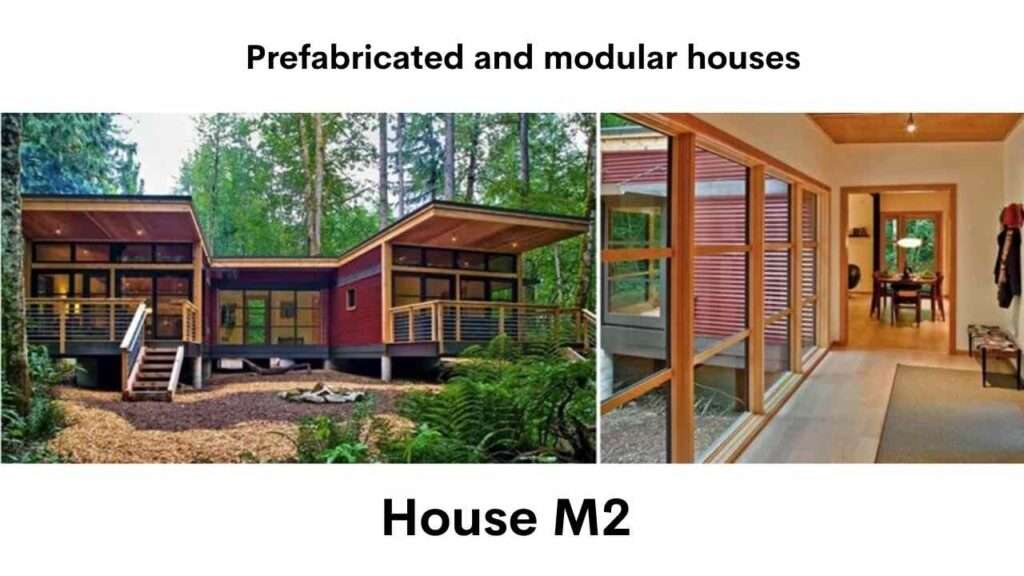
The house has 2 bedrooms and 1 and a half bathrooms. It has a total area of 115 m2
The living/dining rooms and bedrooms are connected by a fibreglass “suspended bridge”.
Method Homes is one of North America’s most prestigious manufactured home companies.
They are specialists in modular houses, built in an artisanal way by authentic professionals, with excellent value for money.
Its quality and precision are unquestionable.
#6. The Big Box
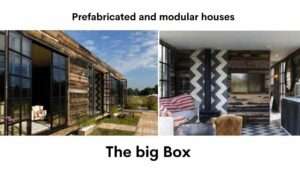
Clad in wood both outside and inside the house, which gives it a rustic and very modern design at the same time.
An outside terrace helps to “extend” the house outside.
The Bert & May Group (London) are specialists in modular manufacturing of houses with a very modern aesthetic.
The construction of this “ecological mobile home” takes only 14 weeks, and it can be assembled in a single day. Incredible!!!
Enjoy this Very Good Design!!!
#7. Prefabricated House C6
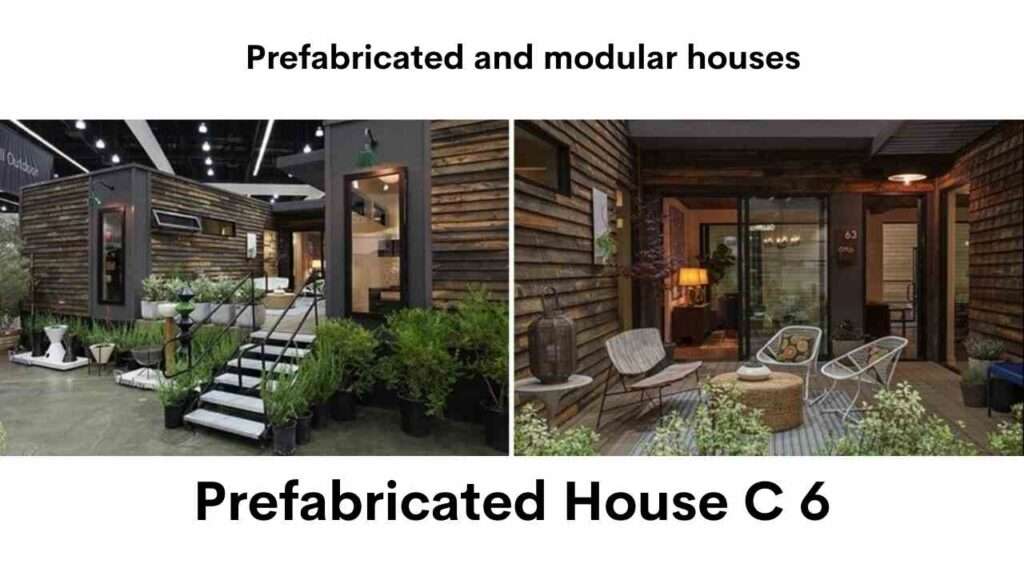
This design is part of the C6 series of model homes designed by the LivingHomes staff in collaboration with Make It Right, a non-profit organization founded by Brad Pitt and architect William McDonough.
The C6 series is the lowest cost design.
They combine clean and modern design, have floor plans adaptable to each client, improved finishes and artefacts, and many warehouses for storage.
The new C6 model is larger than the original C6 and features a streamlined roof and exterior.
#8. Modular House in Container
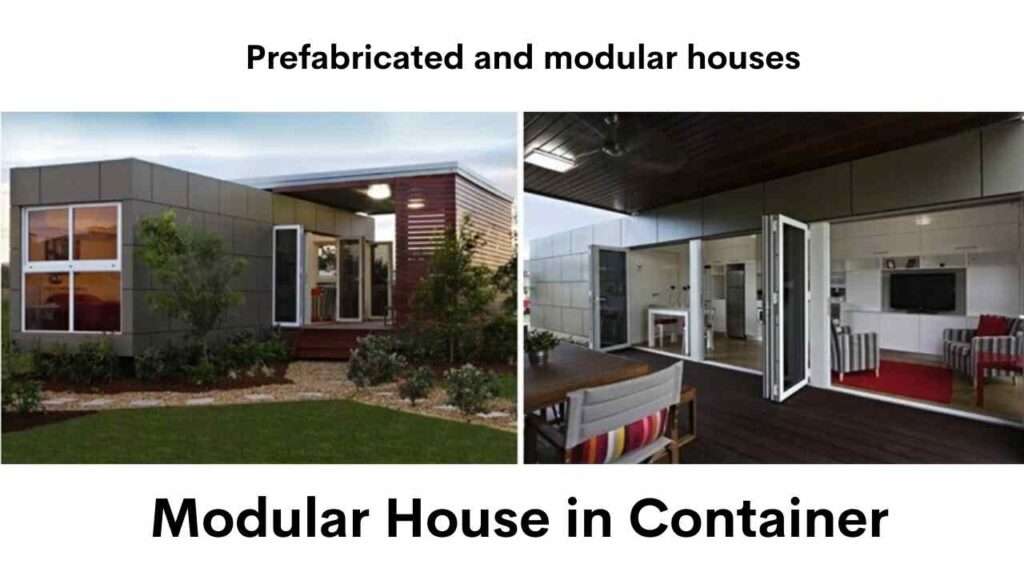
This design is the smallest of the modular houses built by the company Nova Deko, in Australia
They use a 40-foot container and come up with good space-saving solutions that make the house compact and large at the same time.
Thanks to mechanisms such as folding doors and fitted wardrobes, the house offers a living space that does not feel claustrophobic.
There is a lot of efficiency in this design. Less is more!!!
#9. The Arch House
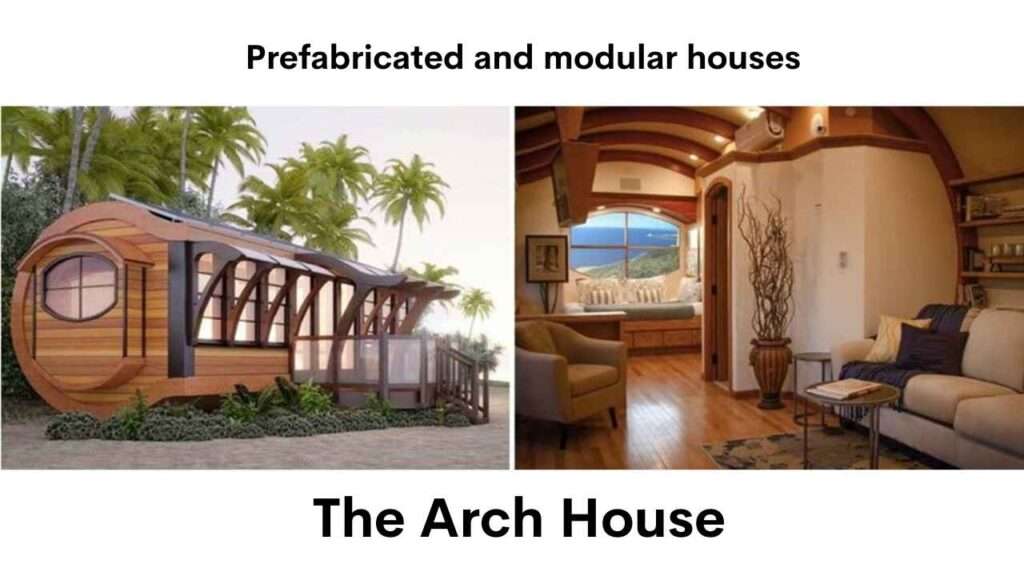
A prefabricated house, small and simple, but at the same time self-sufficient and intelligent
It can have a surface between 37 and 46m 2, depending on the model.
Solar panels make it energy self-sufficient. It also has good thermal insulation.
The house has the basic amenities of a house and the “California codes of modular construction”.
The design was made by the company Shelter Dynamics.
#10. Prefabricated Single Family Home
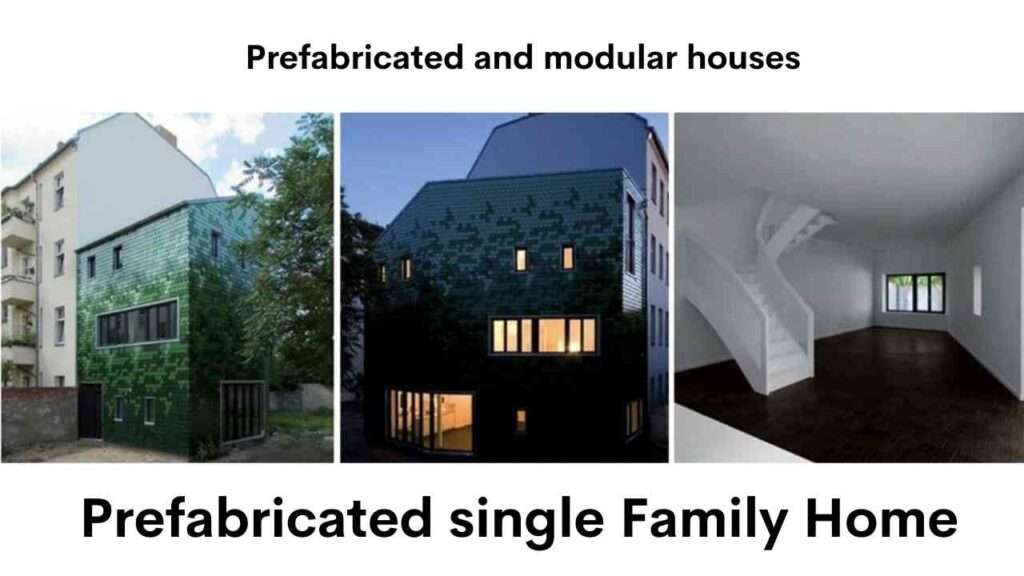
This house was designed by the Berlin-based studio Brandt + Simon Architekten.
A design that seeks (and succeeds) to integrate with the landscape through a pixelated facade
The façade combines sustainable technologies with traditional cladding and hides a light timber frame construction.
In addition, a series of green building strategies are incorporated: layers of recycled paper are used for insulation, while solar panels support the heating system.
The internal structure allows a flexible organization of the rooms.
The kitchen and dining room are open to the terrace, while the ground floor spaces overlook a small part of the garden
I hope that this visual walk through these 10 Prefabricated and Modular Houses has inspired you.
I think it is worth considering this option when evaluating different modalities to build the house of your dreams.
But above all, I would like you to know that there are always alternatives.
There are always options when what guides you is the dream of building your own house.
And do not forget that whatever method you choose to build your house, try to have a good design and quality.
A good design will make your home a beautiful, welcoming place, a place where you can be happy with the people you love. For more home ideas, please visit New City Official Site.

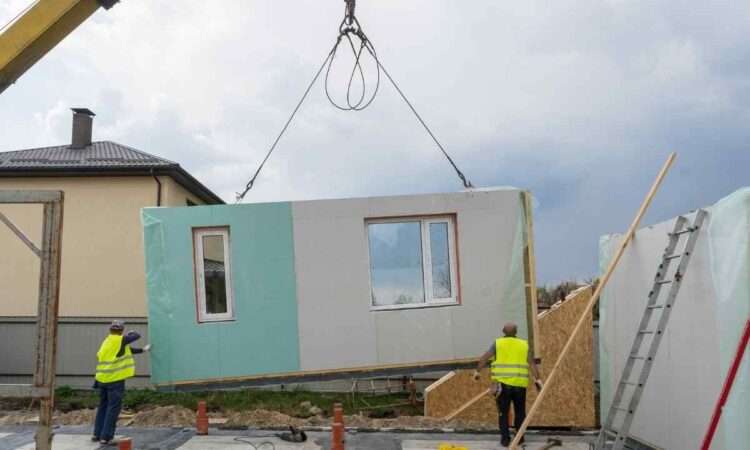
One comment
Comments are closed.