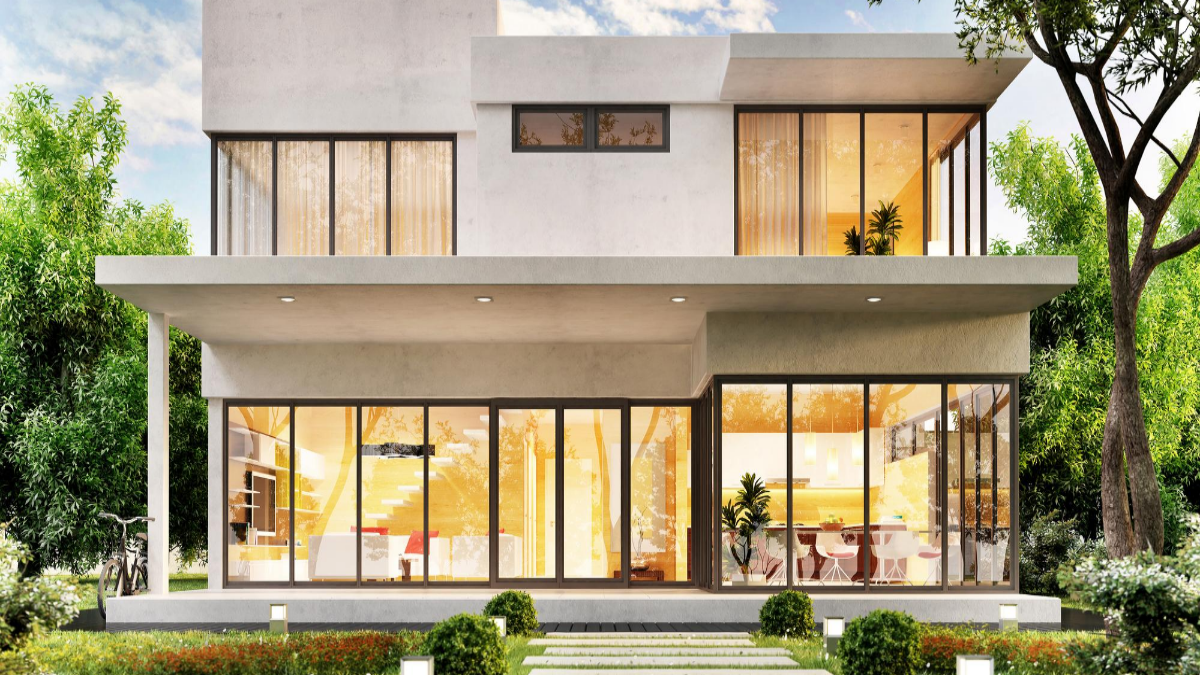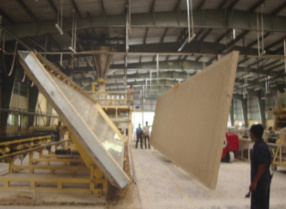GFRG panel house is an innovative, highly efficient, and cost-effective sustainable housing option. GFRG panel is very easy to construct, eco-sensitive and sustainable material. In the urban sector, there is a huge requirement of affordable housing as people migrate and make their settlements for their jobs. While chasing the dream of affording a house, everyone thinks of innovative, highly efficient, and cost-effective sustainable options. This search terminates in GFRG panel ( Glass Fibre reinforced gypsum ) which addresses all these concerns. GFRG panel presents us one of the most affordable walling and roofing system which have the qualities of a perfect innovation. These panels privileges in using a superior and sustainable material that can reduce the overall cost by 40% and ensure a speedy construction when implemented professionally.
GFRG panel – Concept
GFRG panel is an innovative Australian technology gaining footage in the construction sector. The conventional system of using country burnt bricks is creating massive environmental degradation like excessive removal of topsoil and converting the fields into barren lands. For protecting the environment, the authorities restricted the manufacturing of red bricks. This increased the cost of bricks drastically. This concept is used in China, the middle east, India, etc. GFRG Panels one of the most trending building materials. GFRG panels are called rapid wall system.
The concept of the rapid wall system can eliminate the most time-consuming construction activities like brickwork, shuttering, casting, removal of RCC slabs, plastering, curing, etc. These activities generate a lot of debris lead to environmental degradation to some extent. Rapid walls in turn are fast and easy, consume less time, and creates negligible wastage. The construction time is reduced to 20-25% and painting can be applied to the wall directly after the application of special primers and putty.
GFRG Panel – Manufacturing Process
GFRG is a calcined gypsum plaster spread with glass fiber reinforcement for imparting tensile strength. Raw gypsum an industrial waste from the fertilizer plants is heated at a temperature of 140-150 degrees centigrade and is stored in tanks for later use. The slurry is mixed with water and other chemicals (retarders and water repellents ) and spread over a table and is interspersed with glass fibers. Aluminum plugs are used for creating hollow cavities. The glass fibers are added to induce tensile strength to the panels. Aluminum plugs are removed in around 30 minutes and panels are dried to a temperature of around 275 degrees for 1 hr before being cut to the required size. The transporting shall be done by keeping the panels vertical in stillages.
GFRG Panel – Dimensions and Properties

The panel sizes are 12 mtr x 3 mtr and have a thickness of 124 mm. These panels are used for walls as well as roofs and applications like staircases, boundary walls, etc. These panels are factory cut as per the design requirements. Cutouts for doors and window openings, air conditioners, etc are done in the factory before conveying to the site.
Each panel constitutes 48 modular holes of 230 mm x 94 mm x 3000 mm dimension. The weight of one panel is around 1440 kg. The load-bearing capacity of the panels can be increased by using concrete infills embedded with rebar.
GFRG Panel – Applications
The applications of GFRG panel are as follows:
GFRG panels are used as lightweight load-bearing walling & roofing in single-storeyed and multi-storeyed buildings. The panel can be used with or without filling the core with concrete. The core can also be filled with nonstructural materials like sand, sawdust, quarry dust, etc.
When used in a multi-storeyed building the panel core is filled with concrete and embedded rebar as per the design to resist the lateral as well as gravity loads..
GFRG panels can be used as intermediate flooring and roofing elements for flat as well as the sloped roof. This will function as a composite member with RCC Microbeams and slabs making it a T beam structure.
GFRG can also be used in sunshades , facades , boundary walls etc.
Rapid wall buildings are resistant to earthquakes, cyclones, and fire. The panels are fixed on the foundation with a unique locking system . GFRG panels do not require any plastering on the internal and external sides of the wall and roof.
GFRG Panel – Installation Method
Foundation
The foundation can be decided as per the site conditions. It can either be a spread footing, continuous footing, column footing structure, or rubble masonry /brick masonry with a plinth beam where the panels can rest. The plinth beam shall be embedded with reinforcement steel 12 mm dia 75 mm protruding over the beams.
Dimensioning of Panels
The panels are cut into required sizes as per the drawings. The cut-outs for door, window, and Air conditioner, etc shall be factory cut. Panels are marked and conveyed in stillages from the factory to the concerned sites.
Erection of GFRG Panels for Walls
The GFRG walls are designed to resist axial force from gravity loads, lateral in-plane shear force, and in-plane bending moment from wind and seismic loads. The cavities inside the GFRG panels are filled with concrete, to enhance the compressive strength of the panels and reinforced to enhance lateral load-bearing capacity. This option is essential for multi-storied buildings.

The unloaded panels have to be erected using a crane with required boom length. The panels are lifted and placed over the plinth beam with the protruded rebar going inside the infills and concrete is filled from the top after plumbing it. Door and window frames can be fixed at this stage for better stability with anchorages in the infills properly filled with concrete. Sunshades over windows and door openings to be provided with conventional shuttering by cutting the external part of the rapid wall.
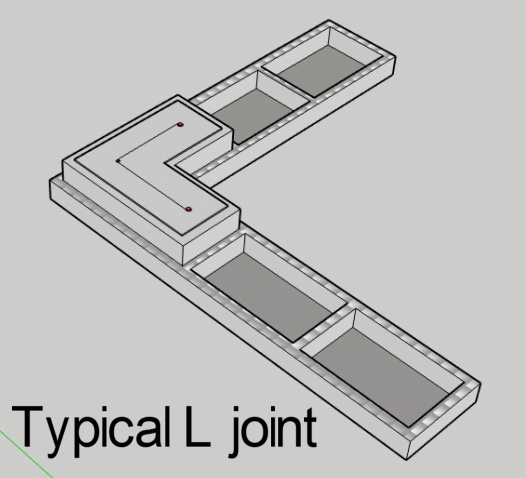
The wall corners and T junctions has to be provided with the rebar as shown in the figure. The concrete shall be done with 12 mm aggregate and filled in a layers of 1 mtr height.
RCC tie beam running on the full length of the wall has to be provided as per national building code for protection against earth quake. The web of the infills are removed upto the beam depth for this purpose and reinforcement shall be placed and casted
For up to 3 storeyed high low rise GFRG buildings there is no need to infill all cavities with reinforced concrete. We recommend concrete infill for every third cavity
Erection of GFRG Panels for Roof
After casting of tie beam shuttering for fixing roof panels shall be done with 1 foot width wooden planks or any acrow spans . Support shall be provide in areas where the micro beams are coming. The panels are lifted and placed over the supports and care should be taken to maintain a gap of 40 mm. These gaps are provided to take up the rods from the floor below to maintain continuity. For providing mirco beams the flanges are cut with 25 mm offset as shown in the figure. Weld mesh is placed over the rapid panels and casted for 50 mm thick . The micro beam and the weld mesh slab provides a T beam action

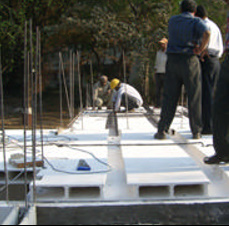
The panels of the first floor are provided in the same way as done in the ground floor over the plinth beams. The internal of the rooms are applied with putty and painted . Electrical conduitng has to be done through the cavities Plumbing fixtures shall be provided as per design .
GFRG Panel- Advantages over Conventional Construction

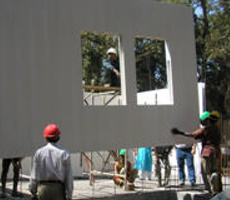
The panels possess high flexural strength, shearing strength, compressive strength etc. It is an approved and accepted construction material by the Building Material and Technology Promotion Council of India (BMTPCI).Concrete filled with vertical reinforcement rods improves it’s vertical and lateral load capacities and improves the earth quake resistant properties.
Thermal Conductivity
Rapid walls posses very low thermal conductivity and high resistance to heat. GFRG panels can make the indoors cooler by 6-7% than conventional buildings.The high resistance to heat can keep interiors cooler in summer and warmer in winter which in turn can drastically reduces the air conditioning loads and energy bills.
Green Technology
The manufacturing process involves using very advanced and green technology in recycling the raw materials. This process consumes less energy and reduces carbon emission making GFRG an environmental friendly material.
Cost Effective and Affordable
As the demand increased there was a drastic increase in the in cost of labour, energy, bricks, cement, river sand, water, labour and hire charges for scaffolding etc. . The introduction of rapid walls which is much cheaper construction material and has the potential to reduce the cost drastically and can make the housing an affordable one for all .
Speedy Construction
The construction speed can be drastically increased by elimination of time consuming brick work, shuttering, concrete, deshuttering , plastering etc. The time taken for construction will will be reduced to 25%. A conventional G+1 house with takes 6-8 months for completion and with GFRG the same shall be constructed in a span of 2-2.5 months.
Fire resistant
Water Resistant
Earth quake resistant
Termite resistant

GFRG panels are fire resistant, water resistant, earth quake resistant, heat resistant , rodent and termite resistant which can be used for any type of atmosphere. GFRG panels can resist upto 1000 degree and have a fire rating of 140 minutes
Strength, Durability and Serviceability
Strength and durability of GFRG is not behind any other building material but in turn is is more superior to them . This makes GFRG houses much stronger than conventional houses and have a life of more than 100 years.
Increase in carpet area
As we are using 124 mm walls in place of conventional 230 mm walls there is an increase in the carpet area which amount to about 4% of the overall area.
Consumes Industrial Waste
GFRG Technology uses fertiliser industry waste which is abundantly available .The system is very easy to erect and can be done effectively and fast with the help of experienced people. It can eliminate lot of wastages accumulating at site.
Uses of GFRG Panel
GFRG panels can be used without filling for single storied houses . For G+1 houses and above it is safer to fill concrete in one out of three cavities with embedded rebar . Multi storied houses can be constructed upto 10 floors as load bearing walls. For multi storied building we can even go with a conventional beam column structure with slabs and walls of GFRG . The system has to be designed accordingly.
GFRG panels can be utilised for the construction of staircase waist slabs. All the top flanges of panels shall be cut open and concreted with reinforcement. Steps for the stair can be done with any building material.
Disadvantages of GFRG Panel
The panels have to be handled with extreme care and specific machinery is needed for their erection. Spaces have to be allocated for crane movement all around the building.
The panels cant be used for walls with circular or higher curvature.
The panels need to be neatly stacked in order to avoid breakage and scratches.
The clear span is limited to 5m in the case of residential buildings.
A specially skilled team is required for erection and supervision. The panels are cut as per requirement and transported to the site and hence onsite changes are difficult.
Typical design has to be followed in all floors.

